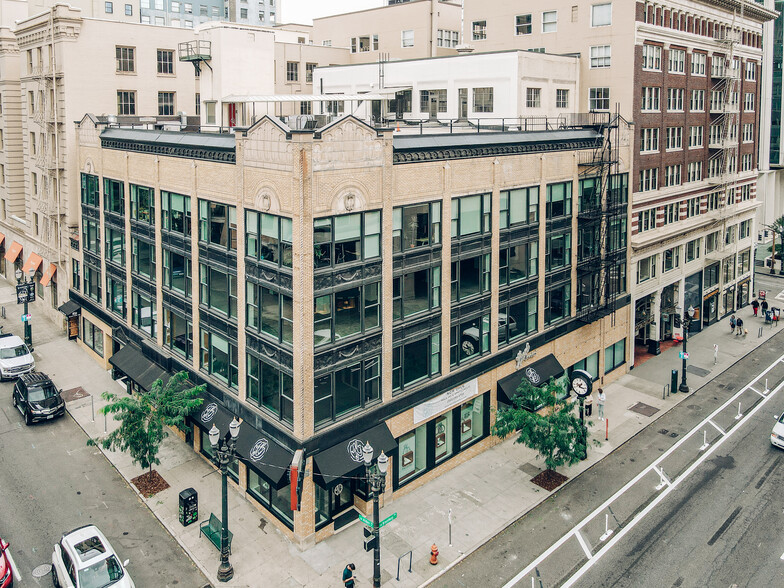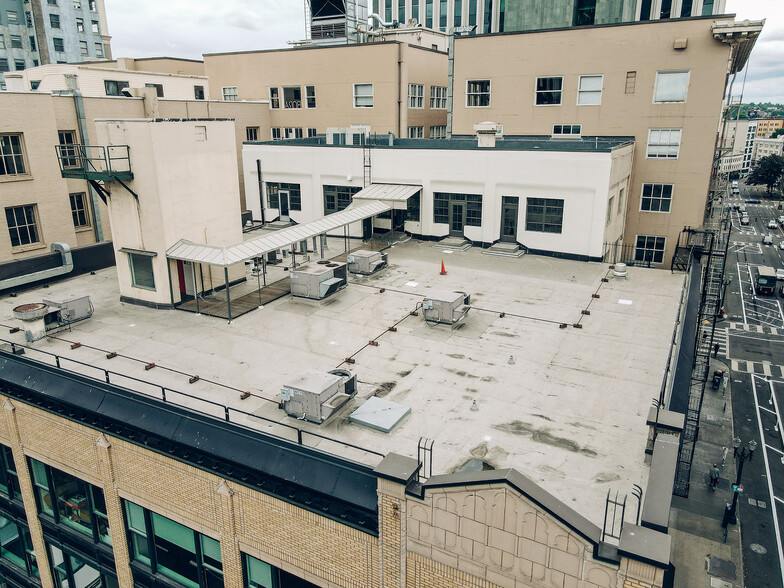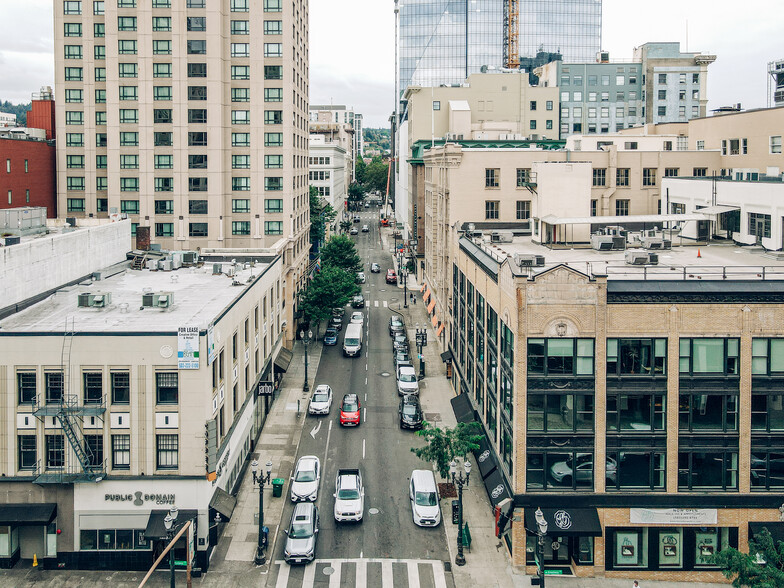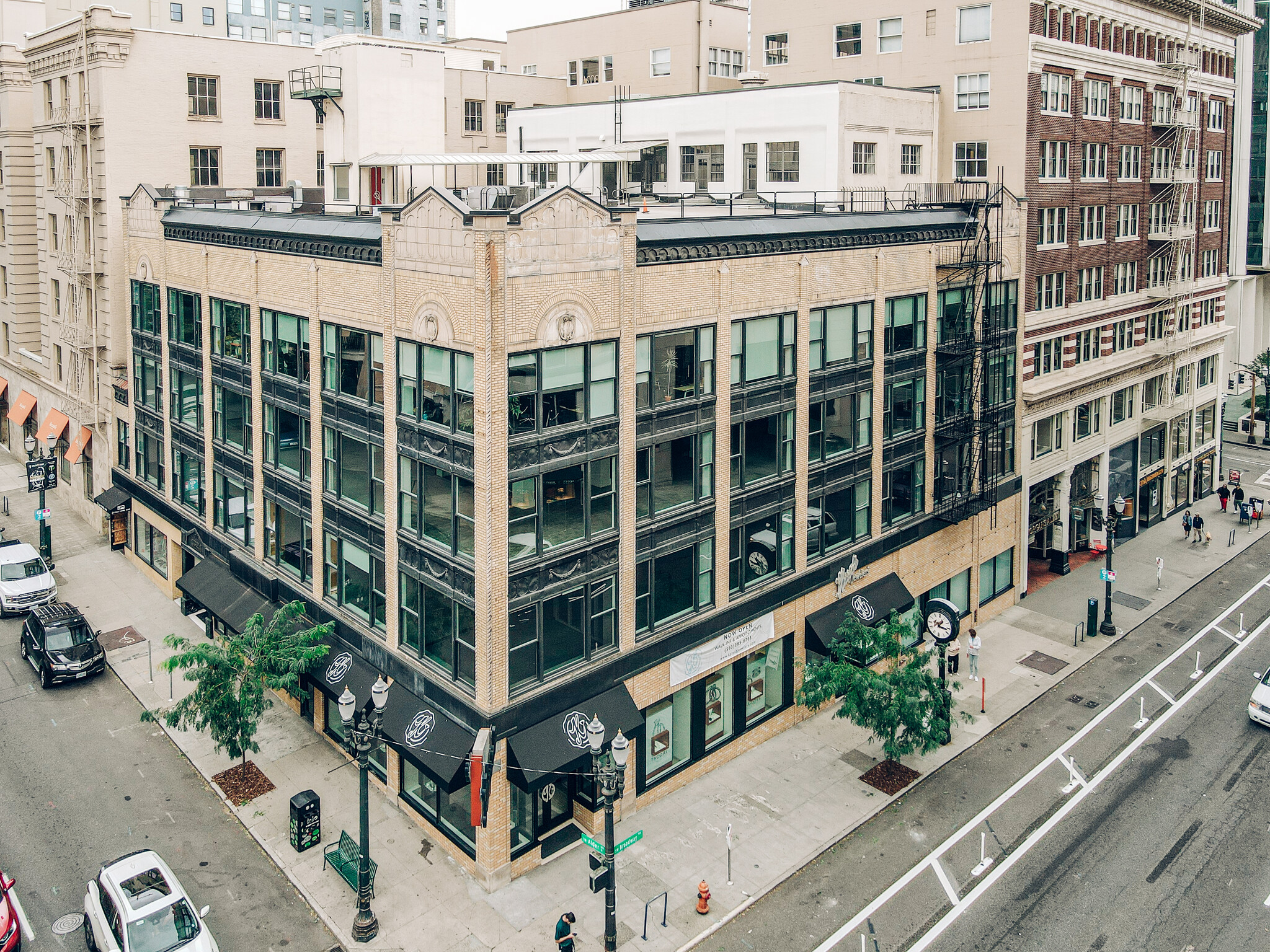thank you

Your email has been sent.

Alderway Building 705-711 SW Alder St 2,623 - 34,971 SF of Space Available in Portland, OR 97205




HIGHLIGHTS
- Creative office in the heart of downtown Portland
- Common bike parking with showers
- New exterior windows with energy-efficient glass
ALL AVAILABLE SPACES(4)
Display Rental Rate as
- SPACE
- SIZE
- TERM
- RENTAL RATE
- SPACE USE
- CONDITION
- AVAILABLE
- Rate includes utilities, building services and property expenses
- Mostly Open Floor Plan Layout
- Can be combined with additional space(s) for up to 34,971 SF of adjacent space
- Partially Built-Out as Standard Office
- Space is in Excellent Condition
- Rate includes utilities, building services and property expenses
- Open Floor Plan Layout
- Can be combined with additional space(s) for up to 34,971 SF of adjacent space
- Partially Built-Out as Standard Office
- Space is in Excellent Condition
- Rate includes utilities, building services and property expenses
- Can be combined with additional space(s) for up to 34,971 SF of adjacent space
- Malleable Build Out
- Mostly Open Floor Plan Layout
- TI's Negotiable
- Different Plans Available for Build Out
- Rate includes utilities, building services and property expenses
- Mostly Open Floor Plan Layout
- Can be combined with additional space(s) for up to 34,971 SF of adjacent space
- Fully Built-Out as Standard Office
- Space is in Excellent Condition
| Space | Size | Term | Rental Rate | Space Use | Condition | Available |
| 2nd Floor, Ste 200 | 6,000-10,557 SF | Negotiable | $19.00 /SF/YR $1.58 /SF/MO $204.51 /m²/YR $17.04 /m²/MO $16,715 /MO $200,583 /YR | Office/Retail | Partial Build-Out | Now |
| Mezzanine, Ste Penthouse | 2,623 SF | Negotiable | $32.00 /SF/YR $2.67 /SF/MO $344.45 /m²/YR $28.70 /m²/MO $6,995 /MO $83,936 /YR | Office | Partial Build-Out | Now |
| 3rd Floor, Ste 300 | 6,000-10,149 SF | Negotiable | $28.00 /SF/YR $2.33 /SF/MO $301.39 /m²/YR $25.12 /m²/MO $23,681 /MO $284,172 /YR | Office | Shell Space | Now |
| 4th Floor, Ste 400 | 6,000-11,642 SF | Negotiable | $32.00 /SF/YR $2.67 /SF/MO $344.45 /m²/YR $28.70 /m²/MO $31,045 /MO $372,544 /YR | Office | Full Build-Out | Now |
2nd Floor, Ste 200
| Size |
| 6,000-10,557 SF |
| Term |
| Negotiable |
| Rental Rate |
| $19.00 /SF/YR $1.58 /SF/MO $204.51 /m²/YR $17.04 /m²/MO $16,715 /MO $200,583 /YR |
| Space Use |
| Office/Retail |
| Condition |
| Partial Build-Out |
| Available |
| Now |
Mezzanine, Ste Penthouse
| Size |
| 2,623 SF |
| Term |
| Negotiable |
| Rental Rate |
| $32.00 /SF/YR $2.67 /SF/MO $344.45 /m²/YR $28.70 /m²/MO $6,995 /MO $83,936 /YR |
| Space Use |
| Office |
| Condition |
| Partial Build-Out |
| Available |
| Now |
3rd Floor, Ste 300
| Size |
| 6,000-10,149 SF |
| Term |
| Negotiable |
| Rental Rate |
| $28.00 /SF/YR $2.33 /SF/MO $301.39 /m²/YR $25.12 /m²/MO $23,681 /MO $284,172 /YR |
| Space Use |
| Office |
| Condition |
| Shell Space |
| Available |
| Now |
4th Floor, Ste 400
| Size |
| 6,000-11,642 SF |
| Term |
| Negotiable |
| Rental Rate |
| $32.00 /SF/YR $2.67 /SF/MO $344.45 /m²/YR $28.70 /m²/MO $31,045 /MO $372,544 /YR |
| Space Use |
| Office |
| Condition |
| Full Build-Out |
| Available |
| Now |
1 of 9
VIDEOS
MATTERPORT 3D EXTERIOR
MATTERPORT 3D TOUR
PHOTOS
STREET VIEW
STREET
MAP
2nd Floor, Ste 200
| Size | 6,000-10,557 SF |
| Term | Negotiable |
| Rental Rate | $19.00 /SF/YR |
| Space Use | Office/Retail |
| Condition | Partial Build-Out |
| Available | Now |
- Rate includes utilities, building services and property expenses
- Partially Built-Out as Standard Office
- Mostly Open Floor Plan Layout
- Space is in Excellent Condition
- Can be combined with additional space(s) for up to 34,971 SF of adjacent space
1 of 7
VIDEOS
MATTERPORT 3D EXTERIOR
MATTERPORT 3D TOUR
PHOTOS
STREET VIEW
STREET
MAP
Mezzanine, Ste Penthouse
| Size | 2,623 SF |
| Term | Negotiable |
| Rental Rate | $32.00 /SF/YR |
| Space Use | Office |
| Condition | Partial Build-Out |
| Available | Now |
- Rate includes utilities, building services and property expenses
- Partially Built-Out as Standard Office
- Open Floor Plan Layout
- Space is in Excellent Condition
- Can be combined with additional space(s) for up to 34,971 SF of adjacent space
1 of 4
VIDEOS
MATTERPORT 3D EXTERIOR
MATTERPORT 3D TOUR
PHOTOS
STREET VIEW
STREET
MAP
3rd Floor, Ste 300
| Size | 6,000-10,149 SF |
| Term | Negotiable |
| Rental Rate | $28.00 /SF/YR |
| Space Use | Office |
| Condition | Shell Space |
| Available | Now |
- Rate includes utilities, building services and property expenses
- Mostly Open Floor Plan Layout
- Can be combined with additional space(s) for up to 34,971 SF of adjacent space
- TI's Negotiable
- Malleable Build Out
- Different Plans Available for Build Out
1 of 6
VIDEOS
MATTERPORT 3D EXTERIOR
MATTERPORT 3D TOUR
PHOTOS
STREET VIEW
STREET
MAP
4th Floor, Ste 400
| Size | 6,000-11,642 SF |
| Term | Negotiable |
| Rental Rate | $32.00 /SF/YR |
| Space Use | Office |
| Condition | Full Build-Out |
| Available | Now |
- Rate includes utilities, building services and property expenses
- Fully Built-Out as Standard Office
- Mostly Open Floor Plan Layout
- Space is in Excellent Condition
- Can be combined with additional space(s) for up to 34,971 SF of adjacent space
PROPERTY OVERVIEW
The historic Alderway Building features new exterior windows with energy-efficient glass and new common bike parking with showers. This property is located only one block from Portland’s “Living Room” - Pioneer Courthouse Square and by the best hotels, restaurants and professional offices Portland has to offer.
- Bus Line
- Signage
PROPERTY FACTS
Building Type
Office
Year Built
1929
Building Height
4 Stories
Building Size
46,318 SF
Building Class
A
Typical Floor Size
11,580 SF
Parking
Surface Parking
Covered Parking
1 1
Walk Score®
Walker's Paradise (100)
Transit Score®
Rider's Paradise (94)
Bike Score®
Biker's Paradise (96)
1 of 14
VIDEOS
MATTERPORT 3D EXTERIOR
MATTERPORT 3D TOUR
PHOTOS
STREET VIEW
STREET
MAP
1 of 1
Presented by

Alderway Building | 705-711 SW Alder St
Hmm, there seems to have been an error sending your message. Please try again.
Thanks! Your message was sent.















