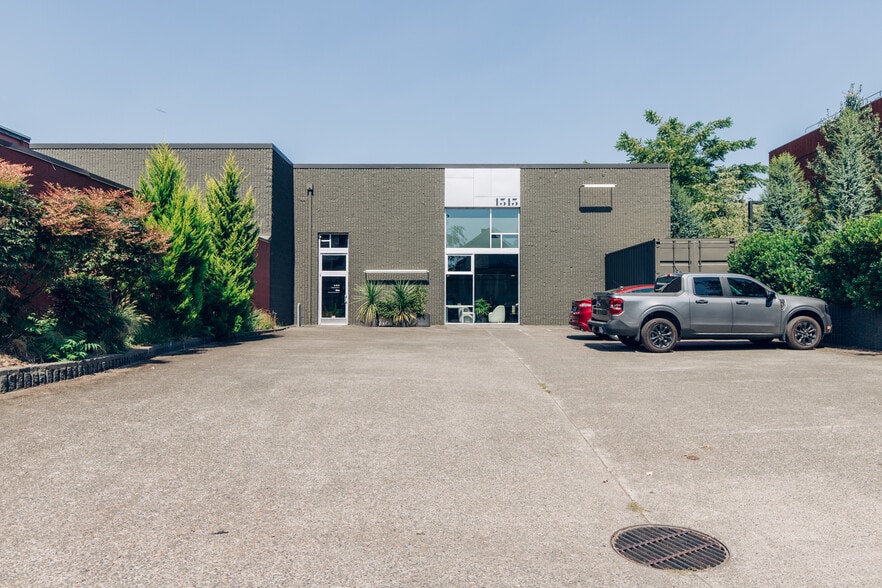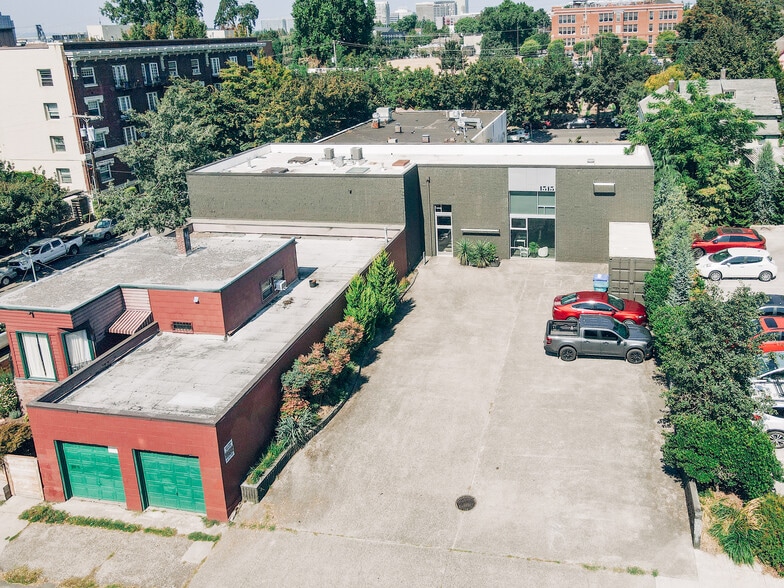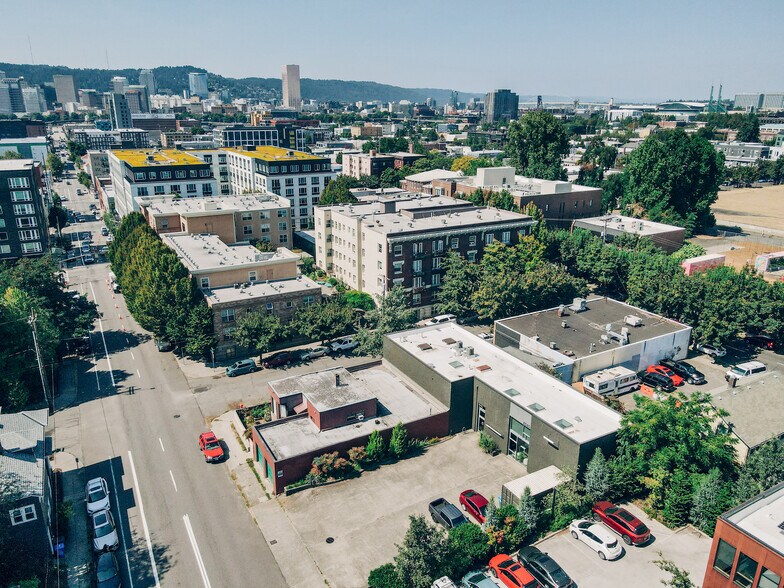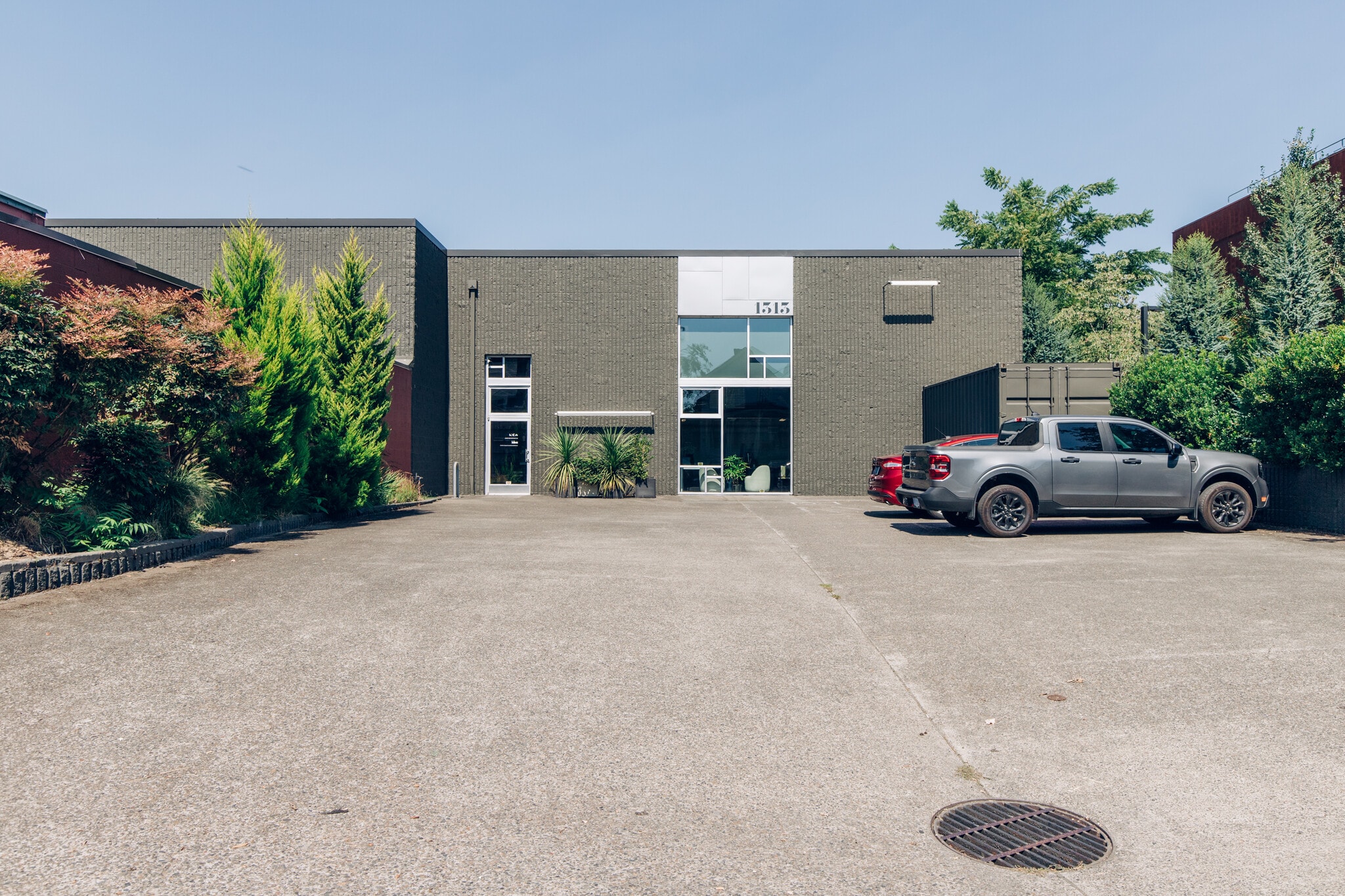thank you

Your email has been sent.

1313 SE Belmont Portland, OR. 97214 1313 SE Belmont St 2,885 SF of Office Space Available in Portland, OR 97214




HIGHLIGHTS
- Abundant natural light, Tall open ceilings
- Common Area: Conference Room, Kitchen and Bathrooms.
- Central location, with close proximity to I-84 and I-5
- Open floor plan, mezzanine office w/balcony,
- Highly Visible on SE Belmont, Near Dowtown, TriMet Bus Route, Max Lgt Rail,
- Located within one of the most lively dining and retail districts in the city
ALL AVAILABLE SPACE(1)
Display Rental Rate as
- SPACE
- SIZE
- TERM
- RENTAL RATE
- SPACE USE
- CONDITION
- AVAILABLE
Open Office w/Office Mezzanine. Abundant natural light. High open ceilings. Polished concrete floors. Common Area Conferene, Bathroom and Kitchen. Up to 10 off street parking spaces. Ideal for creative uses: architects, interior designers, clothing designers, small software companies, or marketing firms.
- Listed rate may not include certain utilities, building services and property expenses
- Mostly Open Floor Plan Layout
- 1 Conference Room
- Finished Ceilings: 12’ - 15’
- Central Air and Heating
- Balcony
- Security System
- Exposed Ceiling
- Open-Plan
- Tall ceilings
- Common area bathroom, conference room, bathroom
- Fully Built-Out as Standard Office
- Fits 8 - 12 People
- 11 Workstations
- Space is in Excellent Condition
- Wi-Fi Connectivity
- Private Restrooms
- High Ceilings
- Natural Light
- Open floor plan
- Abudant Natural Light
- Up to 10 0ff Street Parking Spaces
| Space | Size | Term | Rental Rate | Space Use | Condition | Available |
| 1st Floor, Ste A | 2,885 SF | 3-5 Years | $28.00 /SF/YR $2.33 /SF/MO $301.39 /m²/YR $25.12 /m²/MO $6,732 /MO $80,780 /YR | Office | Full Build-Out | 60 Days |
1st Floor, Ste A
| Size |
| 2,885 SF |
| Term |
| 3-5 Years |
| Rental Rate |
| $28.00 /SF/YR $2.33 /SF/MO $301.39 /m²/YR $25.12 /m²/MO $6,732 /MO $80,780 /YR |
| Space Use |
| Office |
| Condition |
| Full Build-Out |
| Available |
| 60 Days |
1st Floor, Ste A
| Size | 2,885 SF |
| Term | 3-5 Years |
| Rental Rate | $28.00 /SF/YR |
| Space Use | Office |
| Condition | Full Build-Out |
| Available | 60 Days |
Open Office w/Office Mezzanine. Abundant natural light. High open ceilings. Polished concrete floors. Common Area Conferene, Bathroom and Kitchen. Up to 10 off street parking spaces. Ideal for creative uses: architects, interior designers, clothing designers, small software companies, or marketing firms.
- Listed rate may not include certain utilities, building services and property expenses
- Fully Built-Out as Standard Office
- Mostly Open Floor Plan Layout
- Fits 8 - 12 People
- 1 Conference Room
- 11 Workstations
- Finished Ceilings: 12’ - 15’
- Space is in Excellent Condition
- Central Air and Heating
- Wi-Fi Connectivity
- Balcony
- Private Restrooms
- Security System
- High Ceilings
- Exposed Ceiling
- Natural Light
- Open-Plan
- Open floor plan
- Tall ceilings
- Abudant Natural Light
- Common area bathroom, conference room, bathroom
- Up to 10 0ff Street Parking Spaces
PROPERTY OVERVIEW
2012 - Converted masonry warehouse to creative Office. Single or Two-tenant free-standing office building with off street parking in a desirable inner east-side neighborhood. Close to downtown Portland, a variety of amenities, major freeways, and public transportation.
- 24 Hour Access
- Conferencing Facility
- Security System
- Skylights
- Air Conditioning
- Balcony
- Smoke Detector
PROPERTY FACTS
SELECT TENANTS
- FLOOR
- TENANT NAME
- INDUSTRY
- 1st
- Idea Inc
- Professional, Scientific, and Technical Services
- 1st
- Lundin Cole Architects
- Professional, Scientific, and Technical Services
Presented by

1313 SE Belmont Portland, OR. 97214 | 1313 SE Belmont St
Hmm, there seems to have been an error sending your message. Please try again.
Thanks! Your message was sent.







